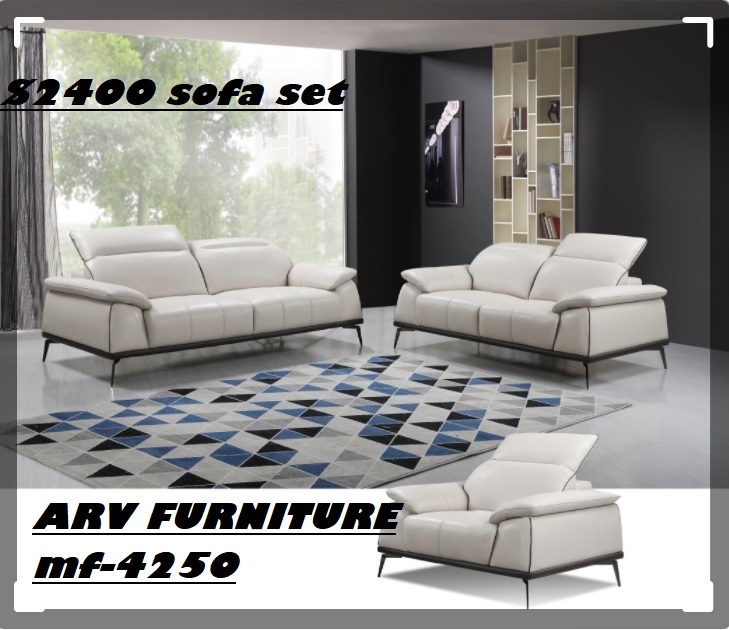
Designing an open concept floor plan can be a tricky process, which may even result in to some expensive mistakes. Thankfully we reached out to some of the top designers in the country, and here is their advice on what to avoid when setting up an open concept living area.
- Putting all your furniture against the wall
This is a common mistake among people with an open plan living area, putting all the furniture against the wall may make the room more spacious and boring, however, with an open plan, it’s up to you to be more creative like maybe install some floating furniture such as a day bed.
- Being too open
With an open plan living area it’s a paradox to have too much openness, however, note that it’s not always a bad idea to have some areas open for gathering, but in the process, you should always create small intimate areas such as a reading corner or a small workspace.
- Ignoring the flow of foot traffic
When laying out an open plan concept in your home most people tend to ignore the flow of traffic between the furniture. Putting conducive walkways between furniture will ensure that the flow of traffic is not compromised.
- Poor Lighting
Lighting is one of the few things that get very little or no consideration in an open plan. Proper lighting creates a sense of intimacy hence helping defining even the smaller spaces within a larger context however the lack of proper lighting brings about a threshold.