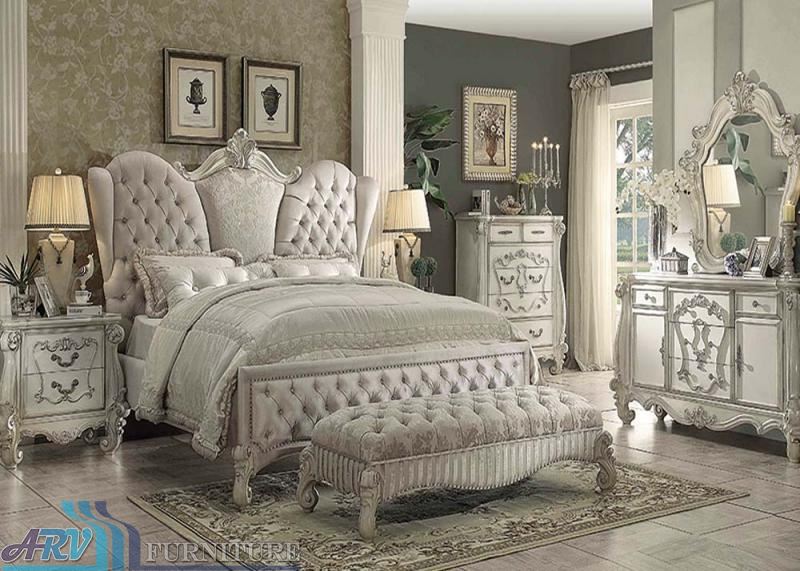
For the very reason, everyone loves an open floor plan is the same reason that makes it tough to design and furnish which is, so much space and flexibility. But rest assured we have some amazing ideas you can use to arrange your living room furniture on an open floor plan making it more livable and beautiful.
- Create Harmony in the Room.
This idea will always leave many designers in a dilemma, wondering how much elements in an open floor plan match should without it being too much. And the answer is always just enough. Always use large pieces to bring more unity within the room and smaller pieces to help differentiate each space.
- Give each room a focal point.
Even if your aim is to create a sense of harmony in your open floor plan you will also need to include distinctive elements to help guide your eye within the room without which your floor plan may feel cluttered. Adding a focal point giving each room a beautiful and unique look.
- Define different spaces within your open floor layout.
When designing a big room it’s always advisable not to think of it as one big room instead create an illusion of different rooms within your open floor plan especially during the placement of furniture and rugs. A good example is placing a large rug under your living room furniture, which will create the idea of a living room which will separate from your dining and kitchen areas. Another way could be to separate areas with furniture.